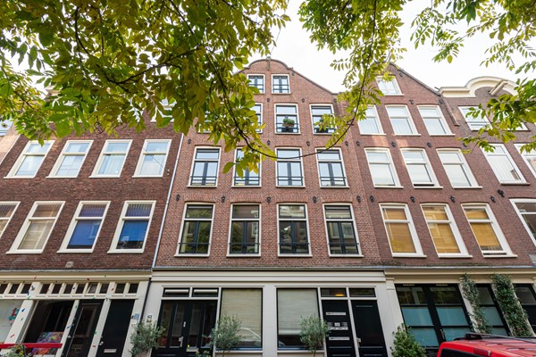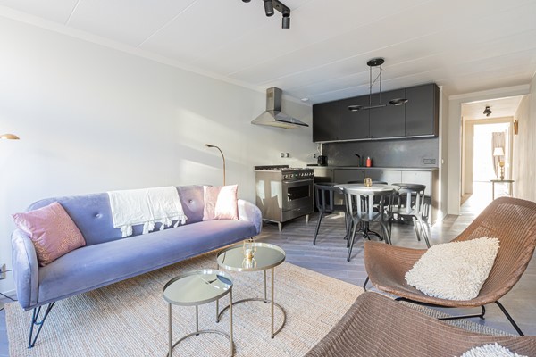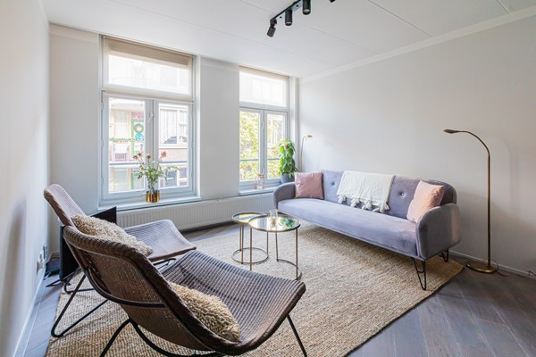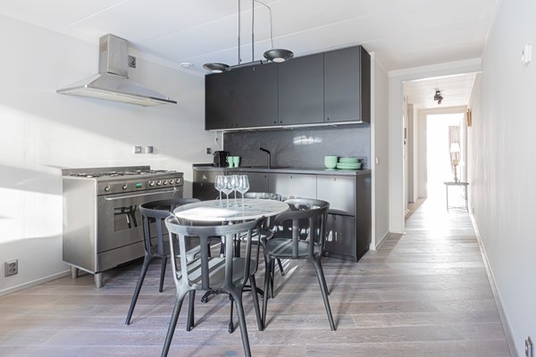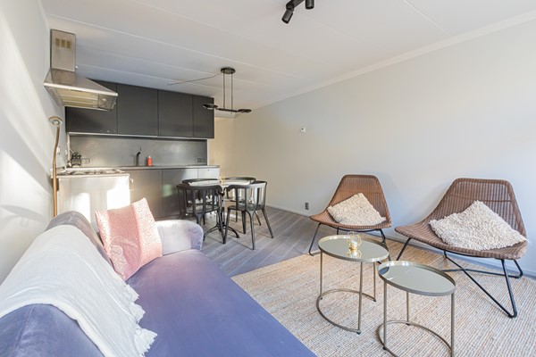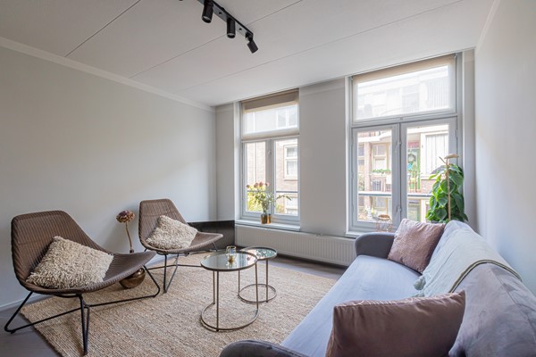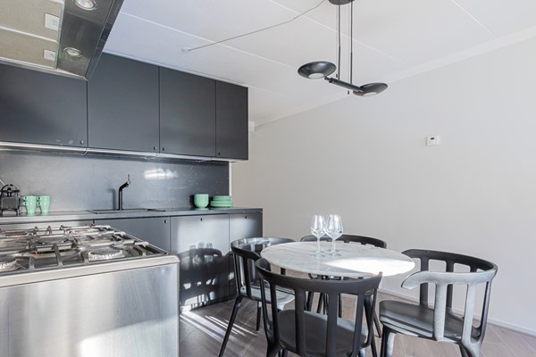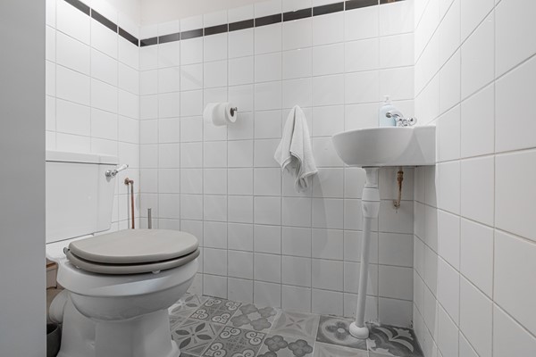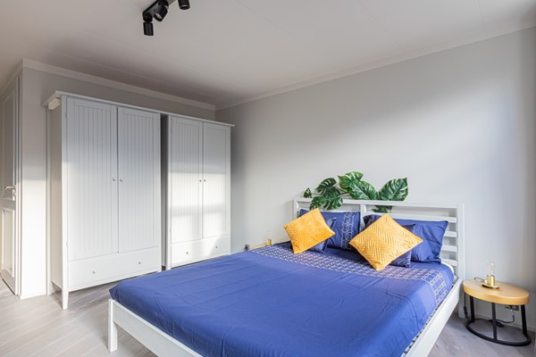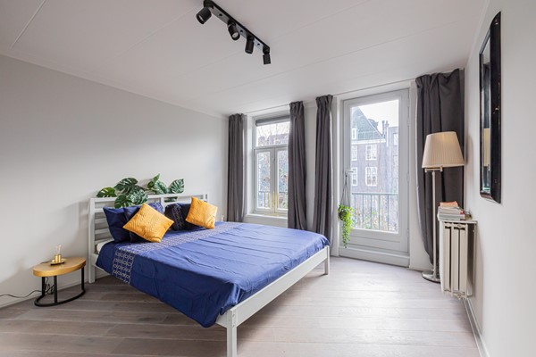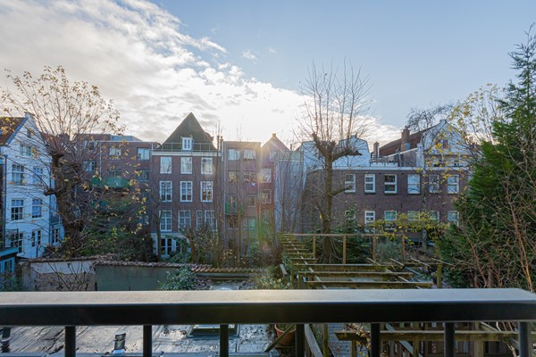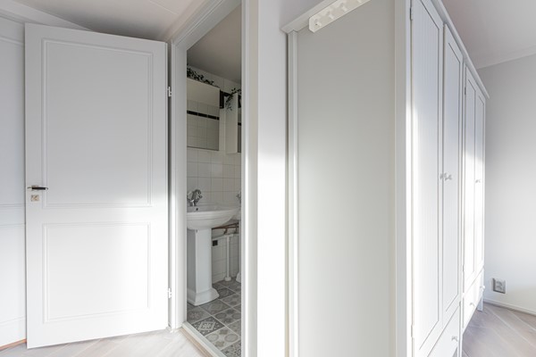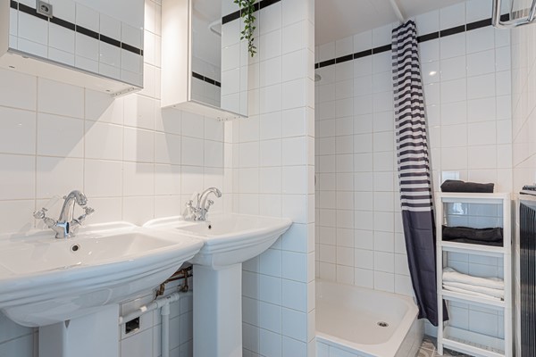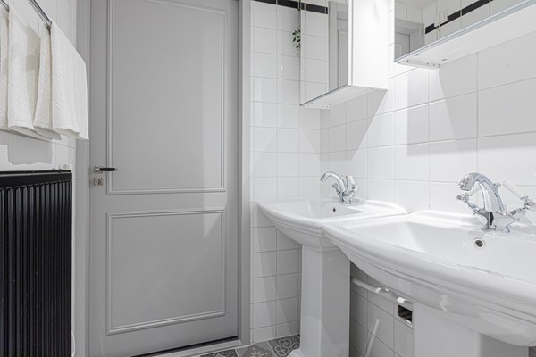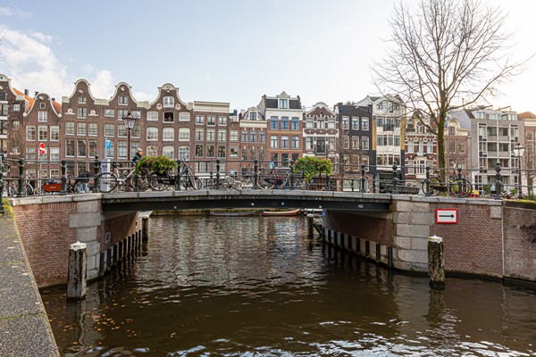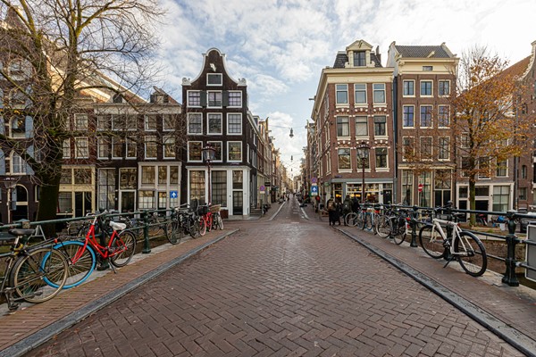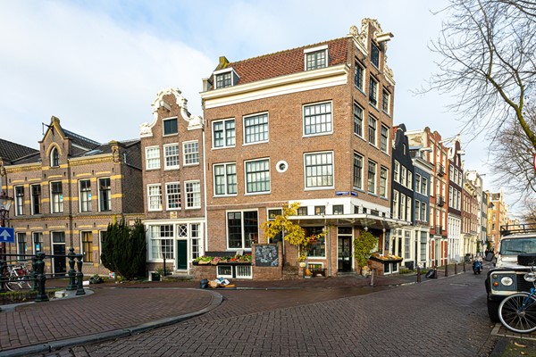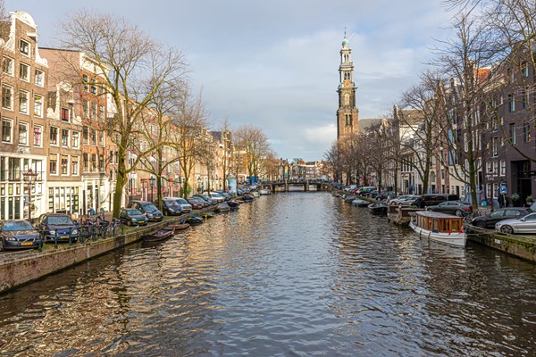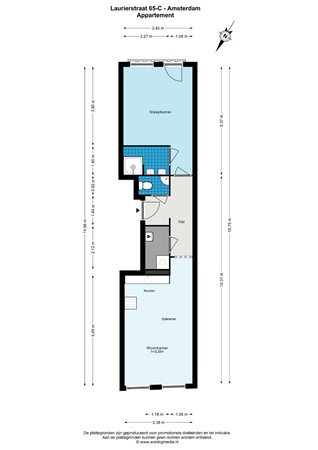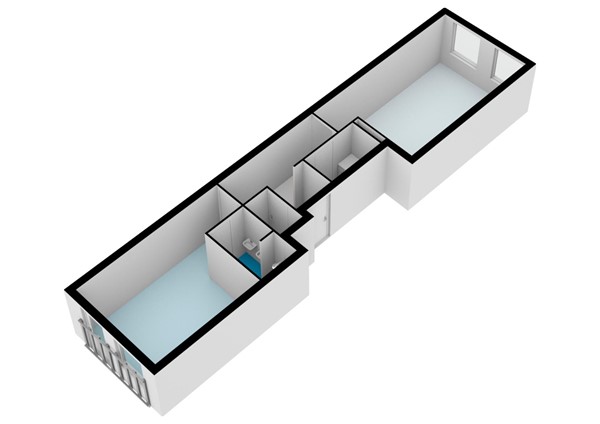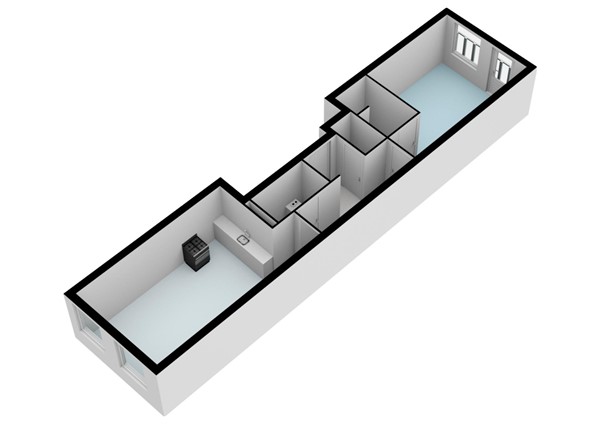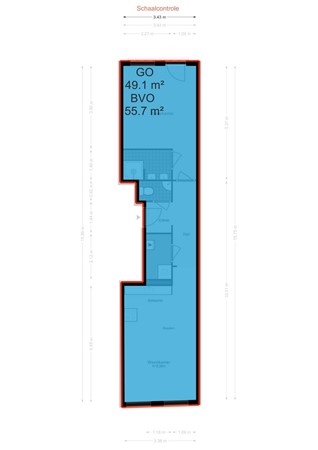With an account you can save your favourite properties, add search profiles, be notified of changes, and more.
General
Own ground and energylabel B!
In the heart of the Jordaan, we offer this charming one-bedroom apartment on a quiet street in the historic center of Amsterdam!
LAYOUT
The communal staircase provides access to the apartment on the second floor. At the front of the house, you'll find the living room with a view of Laurierstraat. The open kitchen is equipped with a dishwasher, refrigerator, an... More info
In the heart of the Jordaan, we offer this charming one-bedroom apartment on a quiet street in the historic center of Amsterdam!
LAYOUT
The communal staircase provides access to the apartment on the second floor. At the front of the house, you'll find the living room with a view of Laurierstraat. The open kitchen is equipped with a dishwasher, refrigerator, an... More info
-
Features
All characteristics Type of residence Apartment, mezzanine, apartment Construction period 1926 Status Sold -
Location
Features
| Offer | |
|---|---|
| Reference number | 01489 |
| Asking price | €440,000 |
| Service costs | €102 |
| Furnishing | Optional |
| Status | Sold |
| Acceptance | By consultation |
| Last updated | 10 February 2024 |
| Construction | |
|---|---|
| Type of residence | Apartment, mezzanine, apartment |
| Floor | 2nd floor |
| Type of construction | Existing estate |
| Construction period | 1926 |
| Rooftype | Front gable |
| Certifications | Energy performance advice |
| Isolations | Insulated glazing |
| Surfaces and content | |
|---|---|
| Plot size | 211 m² |
| Floor Surface | 49 m² |
| Content | 146 m³ |
| Layout | |
|---|---|
| Number of floors | 1 |
| Number of rooms | 2 (of which 1 bedroom) |
| Number of bathrooms | 1 (and 1 separate toilet) |
| Outdoors | |
|---|---|
| Location | City centre, Near public transport |
| Energy consumption | |
|---|---|
| Energy certificate | B |
| Boiler | |
|---|---|
| Heating source | Gas |
| Features | |
|---|---|
| Water heating | Central heating system |
| Heating | Central heating |
| Ventilation method | Natural ventilation |
| Bathroom facilities | Double sink, Shower |
| Association of owners | |
|---|---|
| Registered at Chamber of Commerce | Yes |
| Annual meeting | Yes |
| Periodic contribution | Yes |
| Reserve fund | Yes |
| Home insurance | Yes |
| Cadastral informations | |
|---|---|
| Amsterdam E | |
| Ownership | Full ownership |
Description
Own ground and energylabel B!
In the heart of the Jordaan, we offer this charming one-bedroom apartment on a quiet street in the historic center of Amsterdam!
LAYOUT
The communal staircase provides access to the apartment on the second floor. At the front of the house, you'll find the living room with a view of Laurierstraat. The open kitchen is equipped with a dishwasher, refrigerator, and a freestanding gas stove with an oven. At the rear of the house is the spacious, bright bedroom with a view of the inner courtyard and a French balcony. The bathroom features a shower and two sinks, as well as a designer radiator. In the hallway, there is a separate toilet and a storage closet with space for a washing machine.
LOCATION
Welcome to the Jordaan, the vibrant neighborhood full of character and atmosphere! In the heart of this beautiful district lies Laurierstraat, a charming side street of Prinsengracht with one-way traffic for cars.
Here, you live just a stone's throw away from some of Amsterdam's most beloved places, including the famous 9 Streets, the Noordermarkt, the Westermarkt, and the Elandsgracht. But that's not all! Laurierstraat also offers cozy cafes just around the corner, while within a few minutes' walk, you'll find an abundance of restaurants, coffee shops, boutiques, and supermarkets.
And here's a bonus: in Laurierstraat, you won't see buses and trams rushing by. Moreover, you can reach Amsterdam Central Station in just a 10-minute walk, and bus and tram stops are within easy reach.
SPECIFICATIONS
- approximately 49 m2
- NEN2580 measurement report available
- French balcony at the rear
-Heated by central heating
- Freehold property
- Delivery to be discussed
STREET
Lauriergracht, as part of the Jordaan, was constructed after 1612 during one of the major Amsterdam city expansions known as the "Derde Uitleg" (Third Extension). Laurierstraat was built in parallel between Lijnbaansgracht and Prinsengracht. In this neighborhood, streets are named after flora and fauna.
This non-binding sales information has been compiled with the greatest care by our office on the basis of the information provided to us by the seller. Therefore, we cannot provide any guarantees, nor can we in any way accept any liability for these data. We have had the NEN 2580 measurement report drawn up by an external party and therefore we cannot provide any guarantees or accept any liability for these data.
In the heart of the Jordaan, we offer this charming one-bedroom apartment on a quiet street in the historic center of Amsterdam!
LAYOUT
The communal staircase provides access to the apartment on the second floor. At the front of the house, you'll find the living room with a view of Laurierstraat. The open kitchen is equipped with a dishwasher, refrigerator, and a freestanding gas stove with an oven. At the rear of the house is the spacious, bright bedroom with a view of the inner courtyard and a French balcony. The bathroom features a shower and two sinks, as well as a designer radiator. In the hallway, there is a separate toilet and a storage closet with space for a washing machine.
LOCATION
Welcome to the Jordaan, the vibrant neighborhood full of character and atmosphere! In the heart of this beautiful district lies Laurierstraat, a charming side street of Prinsengracht with one-way traffic for cars.
Here, you live just a stone's throw away from some of Amsterdam's most beloved places, including the famous 9 Streets, the Noordermarkt, the Westermarkt, and the Elandsgracht. But that's not all! Laurierstraat also offers cozy cafes just around the corner, while within a few minutes' walk, you'll find an abundance of restaurants, coffee shops, boutiques, and supermarkets.
And here's a bonus: in Laurierstraat, you won't see buses and trams rushing by. Moreover, you can reach Amsterdam Central Station in just a 10-minute walk, and bus and tram stops are within easy reach.
SPECIFICATIONS
- approximately 49 m2
- NEN2580 measurement report available
- French balcony at the rear
-Heated by central heating
- Freehold property
- Delivery to be discussed
STREET
Lauriergracht, as part of the Jordaan, was constructed after 1612 during one of the major Amsterdam city expansions known as the "Derde Uitleg" (Third Extension). Laurierstraat was built in parallel between Lijnbaansgracht and Prinsengracht. In this neighborhood, streets are named after flora and fauna.
This non-binding sales information has been compiled with the greatest care by our office on the basis of the information provided to us by the seller. Therefore, we cannot provide any guarantees, nor can we in any way accept any liability for these data. We have had the NEN 2580 measurement report drawn up by an external party and therefore we cannot provide any guarantees or accept any liability for these data.
Ground floor
The communal staircase gives access to the apartment on the second floor. In the hall there is a separate toilet, a wardrobe and a space for the boiler, mechanical ventilation and washing machine.
At the front is the living room with new open kitchen with all appliances. Due to the large windows this is a very light space.
At the rear is the bedroom with access to the French balcony. From the bedroom you can reach the bathroom with a shower and sink.
A wonderful apartment in a fantastic location!
At the front is the living room with new open kitchen with all appliances. Due to the large windows this is a very light space.
At the rear is the bedroom with access to the French balcony. From the bedroom you can reach the bathroom with a shower and sink.
A wonderful apartment in a fantastic location!
