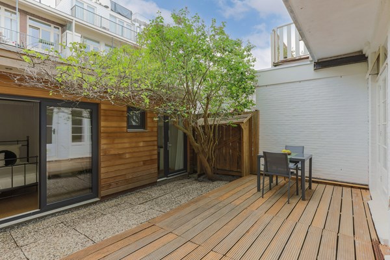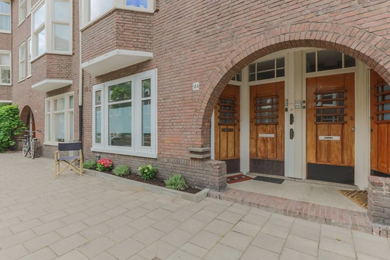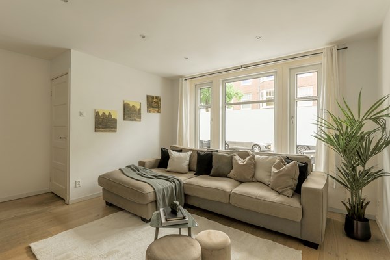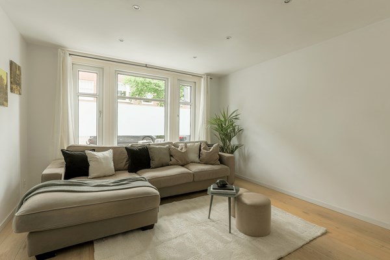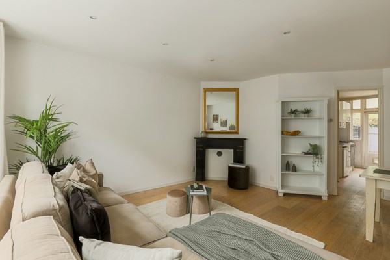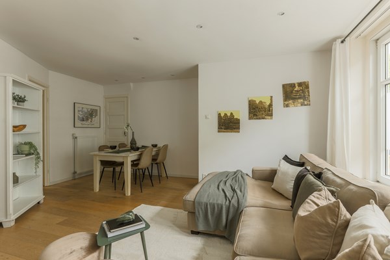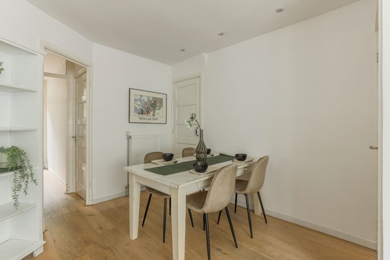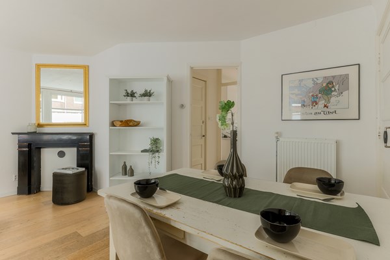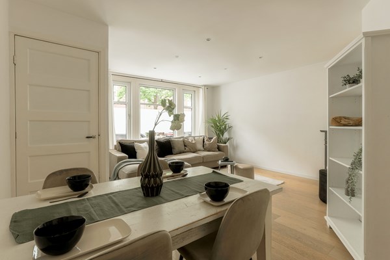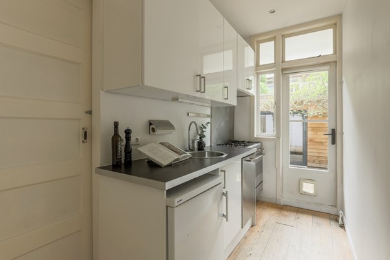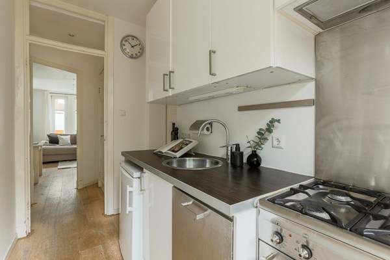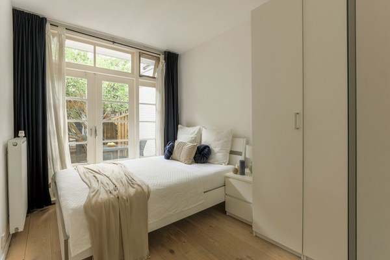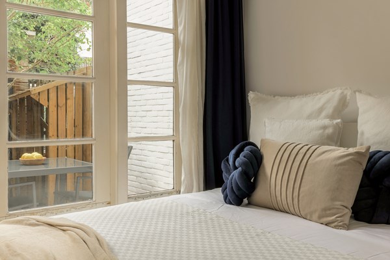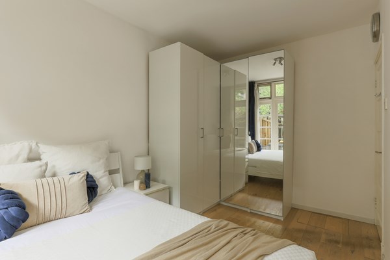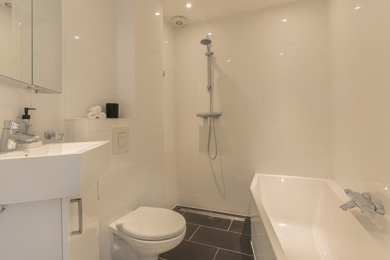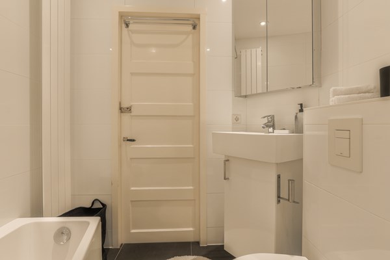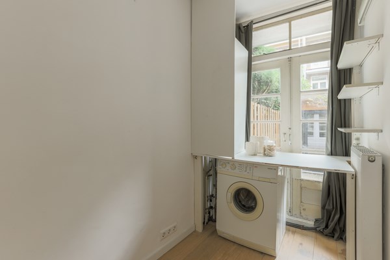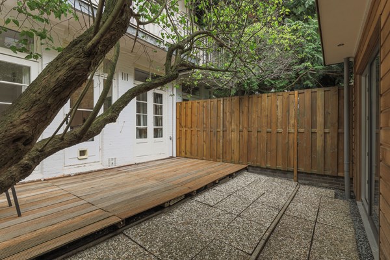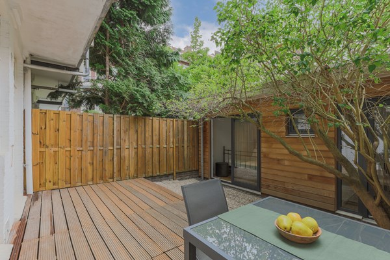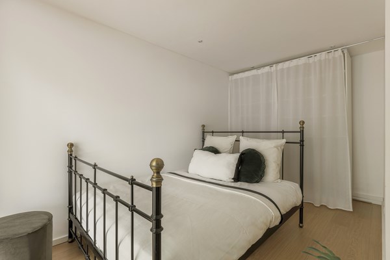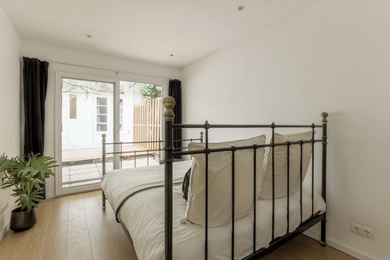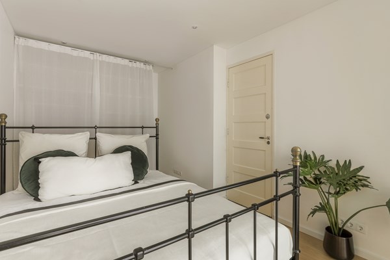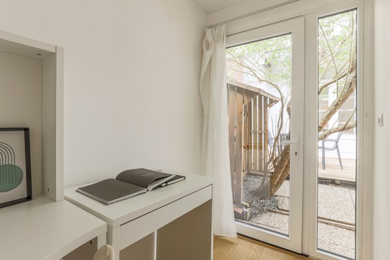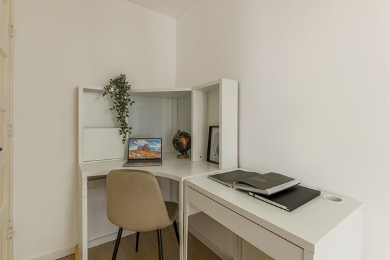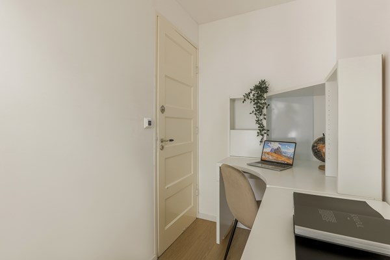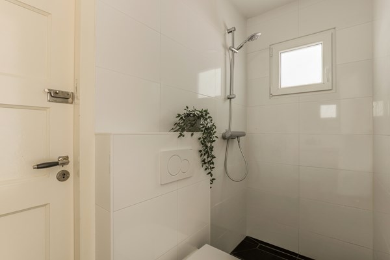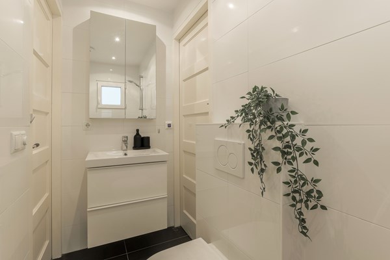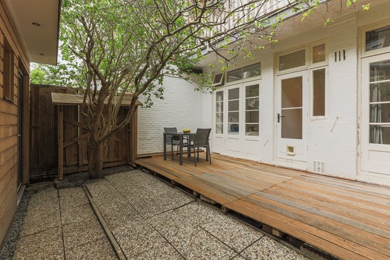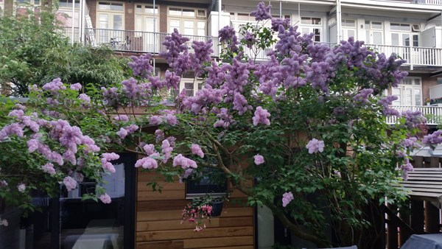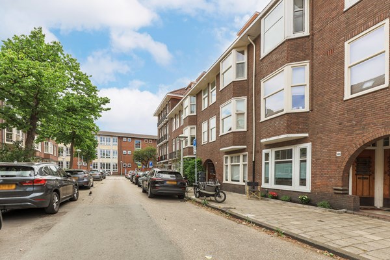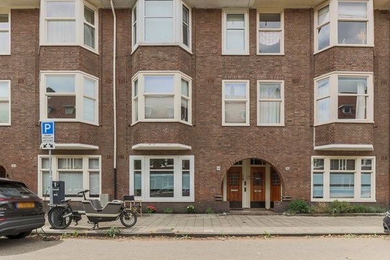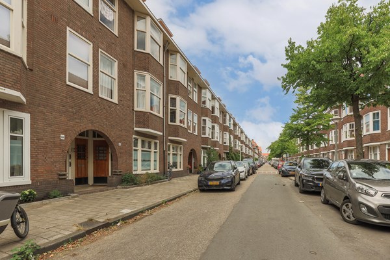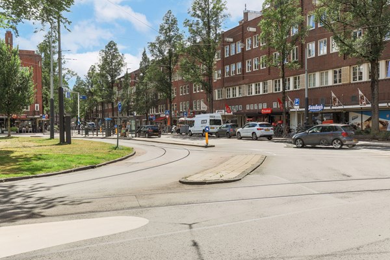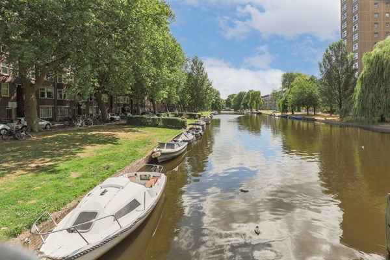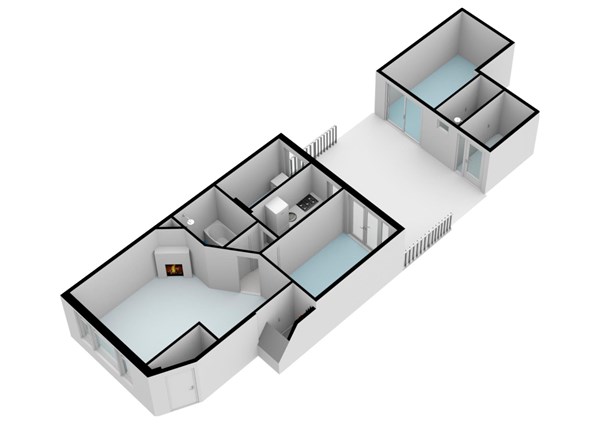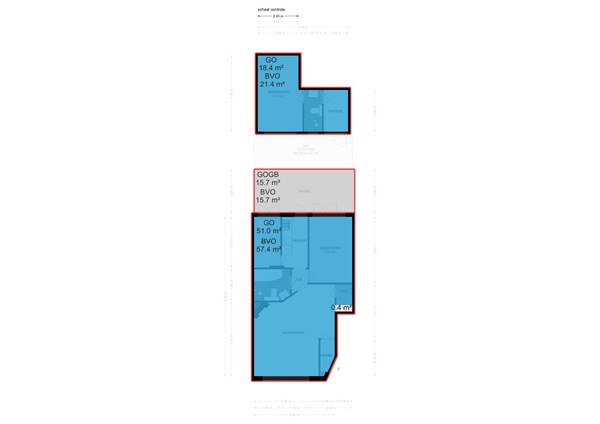With an account you can save your favourite properties, add search profiles, be notified of changes, and more.
General
*ENGLISH*
In the sought-after Hoofddorpplein neighborhood, within walking distance of Vondelpark, we offer this ground-floor apartment with two bedrooms and a delightful garden featuring a garden house, which includes a bathroom, bedroom, and a study room!
LAYOUT
Private entrance on the ground floor. From the hallway, you enter the living room at the front of the apartment, which is bright... More info
In the sought-after Hoofddorpplein neighborhood, within walking distance of Vondelpark, we offer this ground-floor apartment with two bedrooms and a delightful garden featuring a garden house, which includes a bathroom, bedroom, and a study room!
LAYOUT
Private entrance on the ground floor. From the hallway, you enter the living room at the front of the apartment, which is bright... More info
-
Features
All characteristics Type of residence Apartment, ground floor apartment, apartment Construction period 1933 Status Sold -
Location
Features
| Offer | |
|---|---|
| Reference number | 01742 |
| Asking price | €595,000 |
| Service costs | €130 |
| Status | Sold |
| Acceptance | By consultation |
| Last updated | 14 March 2025 |
| Construction | |
|---|---|
| Type of residence | Apartment, ground floor apartment, apartment |
| Floor | 1st floor |
| Type of construction | Existing estate |
| Construction period | 1933 |
| Roof materials | Bitumen, Tiles |
| Rooftype | Composite |
| Certifications | Energy performance advice |
| Isolations | Party insulated glazing |
| Surfaces and content | |
|---|---|
| Floor Surface | 70 m² |
| Content | 260 m³ |
| External surface area | 16 m² |
| Layout | |
|---|---|
| Number of floors | 1 |
| Number of rooms | 4 (of which 3 bedrooms) |
| Number of bathrooms | 2 |
| Outdoors | |
|---|---|
| Location | Near highway, Near public transport, Near school, Residential area |
| Garden | |
|---|---|
| Type | Back yard |
| Main garden | Yes |
| Orientation | West |
| Condition | Normal |
| Energy consumption | |
|---|---|
| Energy certificate | E |
| Boiler | |
|---|---|
| Type of boiler | Intergas HRE 24 |
| Heating source | Gas |
| Year of manufacture | 2009 |
| Combiboiler | Yes |
| Boiler ownership | Owned |
| Features | |
|---|---|
| Water heating | Central heating system |
| Heating | Central heating |
| Bathroom facilities Bathroom 1 | Bath, Shower, Toilet, Washbasin furniture |
| Bathroom facilities Bathroom 2 | Shower, Toilet, Washbasin furniture |
| Garden available | Yes |
| Association of owners | |
|---|---|
| Registered at Chamber of Commerce | Yes |
| Annual meeting | Yes |
| Periodic contribution | Yes |
| Reserve fund | Yes |
| Home insurance | Yes |
| Cadastral informations | |
|---|---|
| Cadastral designation | Sloten Noord-Holland O 1188 |
| Range | Condominium |
| Ownership | Full ownership |
Description
*ENGLISH*
In the sought-after Hoofddorpplein neighborhood, within walking distance of Vondelpark, we offer this ground-floor apartment with two bedrooms and a delightful garden featuring a garden house, which includes a bathroom, bedroom, and a study room!
LAYOUT
Private entrance on the ground floor. From the hallway, you enter the living room at the front of the apartment, which is bright and has a beautiful mantelpiece.
From the living room, you pass through a small hallway that leads to the bathroom, bedrooms, and kitchen.
The bathroom is equipped with a toilet, shower, bathtub, and sink. The bedroom is quietly located at the rear and has French doors opening onto the garden. The second bedroom is currently used as a laundry room, where the central heating boiler is also located. The kitchen features a freestanding gas stove with oven, refrigerator, and dishwasher. From the kitchen, you enter the garden, which is west-facing. In the garden, a heated garden house has been built, consisting of two rooms and a small bathroom with a shower, toilet, and sink.
AREA
This is a popular, vibrant neighborhood with Hoofddorpplein, Zeilstraat, and Amstelveenseweg offering all your daily shopping needs, as well as a variety of restaurants, coffee shops, and lunch spots within walking distance. The apartment is very close to Vondelpark, and with access to the 'black path,' you can quickly reach the Amsterdamse Bos. The location offers convenient access to major roads such as the A10, A4, and A9, as well as public transportation (tram, bus, and train).
The apartment is situated in the highly sought-after Hoofddorpplein area in the Zuid district, offering the perfect balance of tranquility and liveliness, with the beautiful Vondelpark just a short walk away. For daily groceries, you can visit Hoofddorpplein and the surrounding area, where you'll find a large supermarket, Ekoplaza Foodmarqt, HEMA, Kruidvat, and a variety of specialty stores such as a cheesemonger, wine shop, butcher, and bakery. The immediate surroundings offer a wide range of cozy eateries. Enjoy a delicious dinner at Lokaal van de Stad, have a Belgian beer at Gent aan de Schinkel, or relax with a drink at Vondeltuin, a popular spot surrounded by greenery. In addition to Vondelpark, the Rembrandtpark is also nearby, both ideal for outdoor activities, walks, or picnics.
The apartment is close to Vondelpark and with the 'black path,' you can quickly reach the Amsterdamse Bos. It is also conveniently located with easy access to major roads like the A10 ring road, A4, and A9, as well as public transport (tram, bus, and train). Alternatively, within a few minutes, you can walk to the Overtoom, Vondelpark, and thanks to the proximity of both Lelylaan and Zuid stations, you'll have quick access to Schiphol.
ACCESSABILITY
The location offers excellent accessibility: the A10 ring road can be reached within minutes via both the S106 and S107. Public transport options are plentiful in the area. Tram line 2, which departs from Hoofddorpplein, takes you directly to the city center and Central Station. Bus line 15, also from Hoofddorpplein, provides a connection to Station Zuid and Station Sloterdijk. From the nearby Surinameplein, trams 1 and 17 will take you to Station Lelylaan in just 5 minutes, where you can reach Schiphol in 10 minutes. By bike, you're also just a short ride away from the city center and other parts of the city, thanks to convenient bike routes through Vondelpark and Rembrandtpark.
The neighborhood also offers a wide range of educational options, including De Notenkraker Primary School, Tobiasschool, Huiswerkinstituut Amsterdam, and The British School of Amsterdam.
DETAILS
Living area: 69.4 m², with 51 m² for the main house and 18.4 m² for the garden house
Heated garden house of 18 m² located in the garden section of the plot, currently used as a guesthouse/hobby room
NEN-2580/BBMI measurement report available
Central heating
FREEHOLD
Monthly HOA fee: €115
West-facing garden
Delivery in consultation, can be quick
This non-binding sales information has been compiled with the greatest care by our office on the basis of the information provided to us by the seller. Therefore, we cannot provide any guarantees, nor can we in any way accept any liability for these data. We have had the NEN 2580 measurement report drawn up by an external party and therefore we cannot provide any guarantees or accept any liability for these data.
In the sought-after Hoofddorpplein neighborhood, within walking distance of Vondelpark, we offer this ground-floor apartment with two bedrooms and a delightful garden featuring a garden house, which includes a bathroom, bedroom, and a study room!
LAYOUT
Private entrance on the ground floor. From the hallway, you enter the living room at the front of the apartment, which is bright and has a beautiful mantelpiece.
From the living room, you pass through a small hallway that leads to the bathroom, bedrooms, and kitchen.
The bathroom is equipped with a toilet, shower, bathtub, and sink. The bedroom is quietly located at the rear and has French doors opening onto the garden. The second bedroom is currently used as a laundry room, where the central heating boiler is also located. The kitchen features a freestanding gas stove with oven, refrigerator, and dishwasher. From the kitchen, you enter the garden, which is west-facing. In the garden, a heated garden house has been built, consisting of two rooms and a small bathroom with a shower, toilet, and sink.
AREA
This is a popular, vibrant neighborhood with Hoofddorpplein, Zeilstraat, and Amstelveenseweg offering all your daily shopping needs, as well as a variety of restaurants, coffee shops, and lunch spots within walking distance. The apartment is very close to Vondelpark, and with access to the 'black path,' you can quickly reach the Amsterdamse Bos. The location offers convenient access to major roads such as the A10, A4, and A9, as well as public transportation (tram, bus, and train).
The apartment is situated in the highly sought-after Hoofddorpplein area in the Zuid district, offering the perfect balance of tranquility and liveliness, with the beautiful Vondelpark just a short walk away. For daily groceries, you can visit Hoofddorpplein and the surrounding area, where you'll find a large supermarket, Ekoplaza Foodmarqt, HEMA, Kruidvat, and a variety of specialty stores such as a cheesemonger, wine shop, butcher, and bakery. The immediate surroundings offer a wide range of cozy eateries. Enjoy a delicious dinner at Lokaal van de Stad, have a Belgian beer at Gent aan de Schinkel, or relax with a drink at Vondeltuin, a popular spot surrounded by greenery. In addition to Vondelpark, the Rembrandtpark is also nearby, both ideal for outdoor activities, walks, or picnics.
The apartment is close to Vondelpark and with the 'black path,' you can quickly reach the Amsterdamse Bos. It is also conveniently located with easy access to major roads like the A10 ring road, A4, and A9, as well as public transport (tram, bus, and train). Alternatively, within a few minutes, you can walk to the Overtoom, Vondelpark, and thanks to the proximity of both Lelylaan and Zuid stations, you'll have quick access to Schiphol.
ACCESSABILITY
The location offers excellent accessibility: the A10 ring road can be reached within minutes via both the S106 and S107. Public transport options are plentiful in the area. Tram line 2, which departs from Hoofddorpplein, takes you directly to the city center and Central Station. Bus line 15, also from Hoofddorpplein, provides a connection to Station Zuid and Station Sloterdijk. From the nearby Surinameplein, trams 1 and 17 will take you to Station Lelylaan in just 5 minutes, where you can reach Schiphol in 10 minutes. By bike, you're also just a short ride away from the city center and other parts of the city, thanks to convenient bike routes through Vondelpark and Rembrandtpark.
The neighborhood also offers a wide range of educational options, including De Notenkraker Primary School, Tobiasschool, Huiswerkinstituut Amsterdam, and The British School of Amsterdam.
DETAILS
Living area: 69.4 m², with 51 m² for the main house and 18.4 m² for the garden house
Heated garden house of 18 m² located in the garden section of the plot, currently used as a guesthouse/hobby room
NEN-2580/BBMI measurement report available
Central heating
FREEHOLD
Monthly HOA fee: €115
West-facing garden
Delivery in consultation, can be quick
This non-binding sales information has been compiled with the greatest care by our office on the basis of the information provided to us by the seller. Therefore, we cannot provide any guarantees, nor can we in any way accept any liability for these data. We have had the NEN 2580 measurement report drawn up by an external party and therefore we cannot provide any guarantees or accept any liability for these data.
Ground floor
Entrance on the ground floor. Living room at the front. Fully equipped kitchen at the back with access to the garden. The first bedroom is also at the back. The bathroom has a shower and sink and there is a separate toilet. In the garden there is a fully isolated and renovated garden house with the second spacious bedroom and the second bathroom.
A very nice place for a couple, family or two persons sharing.
A very nice place for a couple, family or two persons sharing.
